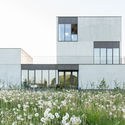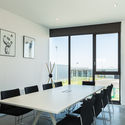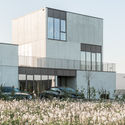
-
Architects: RG architectes
- Area: 540 m²
- Year: 2018
-
Photographs:Maxime Vermeulen
-
Manufacturers: AutoDesk, Brakel Aero, Floormate, Insulco, Joris Ide, Novoferm, Schelfhout, Skylux

Text description provided by the architects. RG architectes was contracted by the marketing company 2perfection to build their headquarters located in Nivelles, Belgium. The challenge was to settle, on a relatively small parcel, a volume composed of the company’s offices, a warehouse, traffic and parking areas, as well as green spaces to create a pleasant work environment. The densification of the parcel was an answer to a main urbanistic issue, especially in a business park. The aim was to include various functions of proper height into one single coherent architecture. The project was designed like a mass hollowed out in certain areas.

The office area is developed as a three-level building, creating a landmark in the landscape and bright spaces oriented towards the street and its visitors. The working spaces are divided between the ground floor and the 2nd floor, the 1st floor being dedicated to shared functions. The offices are designed to be sustainable and qualitative, offering maximum flexibility to support the company’s growth.



This setup, coupled with the volumetric configuration of the mass, allowed the clearing of an outside area for the common spaces and the creation of a largely glazed façade with lots of windows. The building respects the codes and principles of industrial buildings. Nevertheless, the subtle layout plan of the concrete walls brings fineness and delicacy to the façade.


























